Red Pepper House - Lamu, Kenya
_r2PXyPb.jpg)
_jZgtcab.jpg)
_3q6wKcF.jpg)
.jpg)
%20(1)_r6XUDSo.jpg)
_V8zwNwm.jpg)
The client, Fernando Torres, wanted a private residence that shared a connection with Lamu but was secluded from the main town itself. He had a passion for architecture and also enjoyed being in contact with nature. Combining these two attributes, a chance was presented to create a form of organic architecture that had a balance of traditional craft and modern requirements.
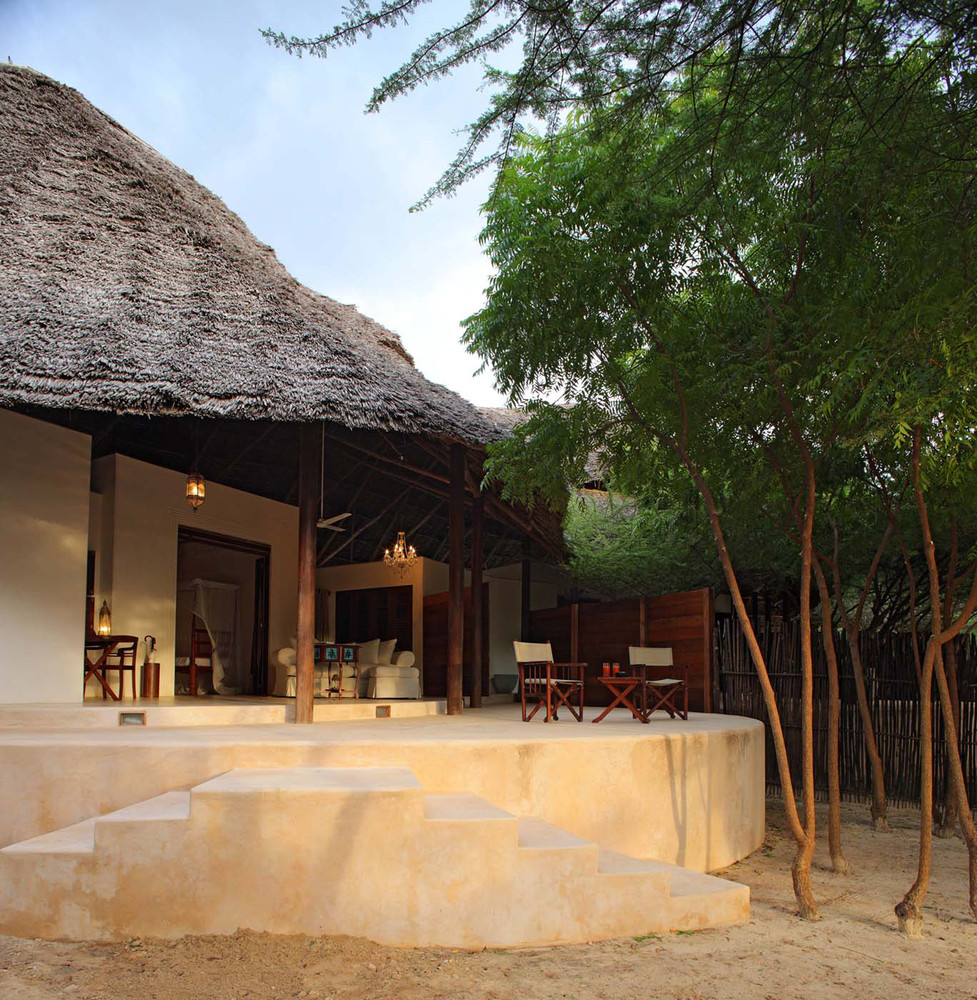
Located on the island of Lamu towards the north end of the town, the plot is immersed in vegetation and bordered by the beach on its southeast slopes. The forest, consisting mainly of mangroves, provides very few open spaces in between and hosts an abundance of chirping birds. These natural features enable the development of a building whose design creates a harmonious dialogue with its surroundings. Without being completely isolated from the local population, its location provides a space where privacy is safeguarded by the natural surroundings
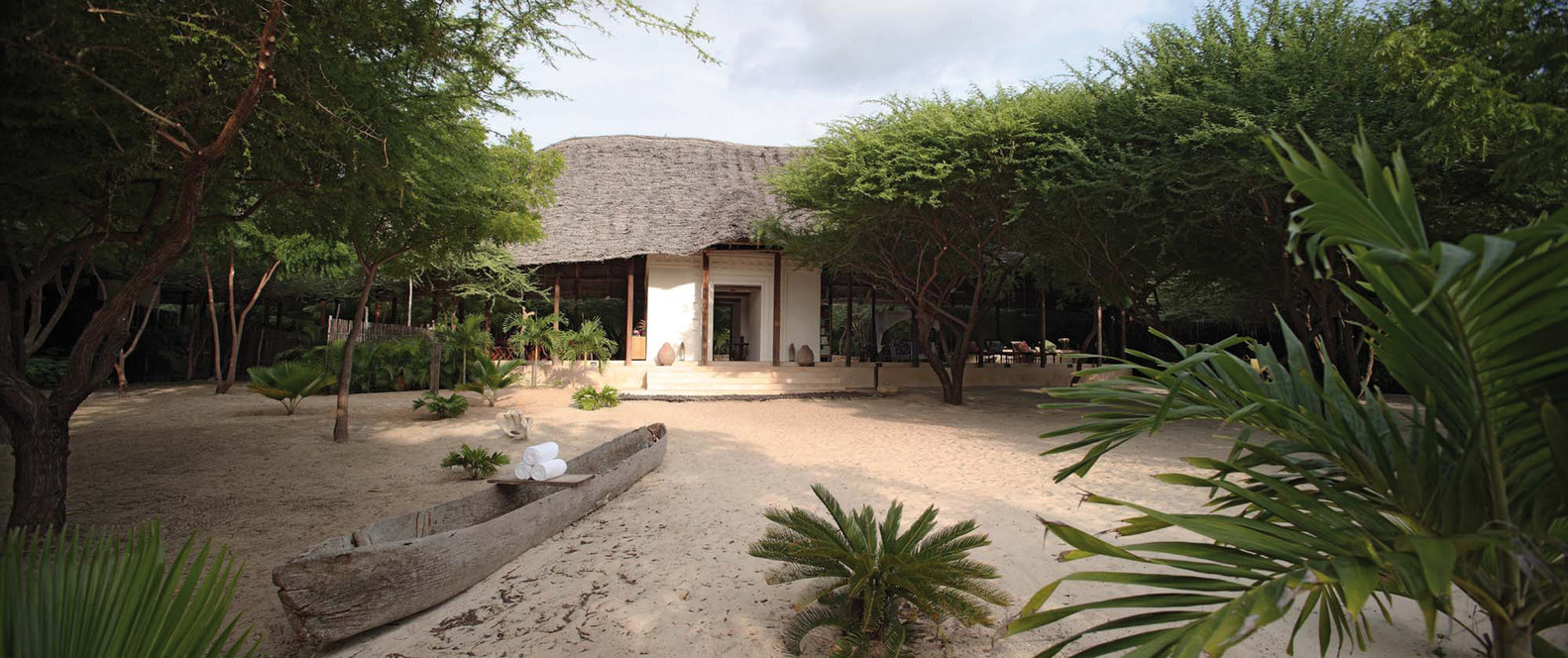
The challenge is to give response to very specific requests not specifically related to the local tradition and to do it using the local construction systems, workmanship, and sense of space, looking towards the future yet having one leg grounded in the past. Gaining knowledge from local Lamu construction, the project will be approached in a similar way and, paying great respect to the surrounding environment. In order to exploit the sunny climate of Lamu, the project hosts two different solar energy collection devices. Solar water heaters absorb the sunlight and use the energy to heat water. The advantage of these solar heaters is that hot water is available on demand throughout the course of the day without negatively affecting the environment. It only seems right that the same idea is incorporated in generating power and thus the project also uses photovoltaic cells to provide electricity to the house. In the Swahilli architecture the makuti roof is used as a structure over the roof of the house or detached as a temporary construction. Here it has been enlarged to cover the dispersed layout of the rooms under a single space protecting from sun and rain, In these external spaces one can share a close connection with nature.
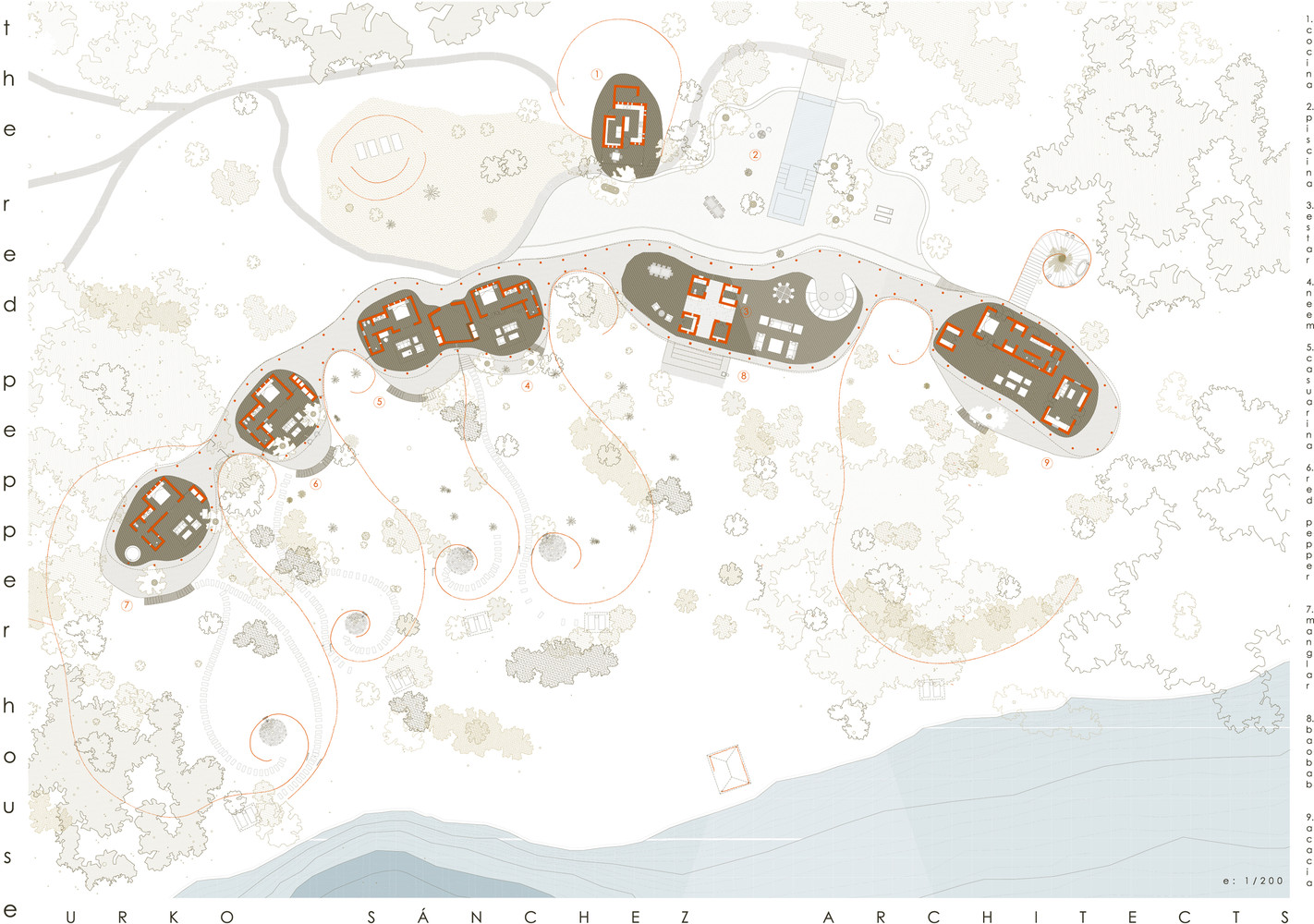
%20(1)_dUn4h0V.jpg)
The use of purely manual labor and local materials such as timber and coral stone ensured that the project had minimal impact on the environment with a very low carbon footprint. Local craftsmen intricately completed the traditional handiwork.
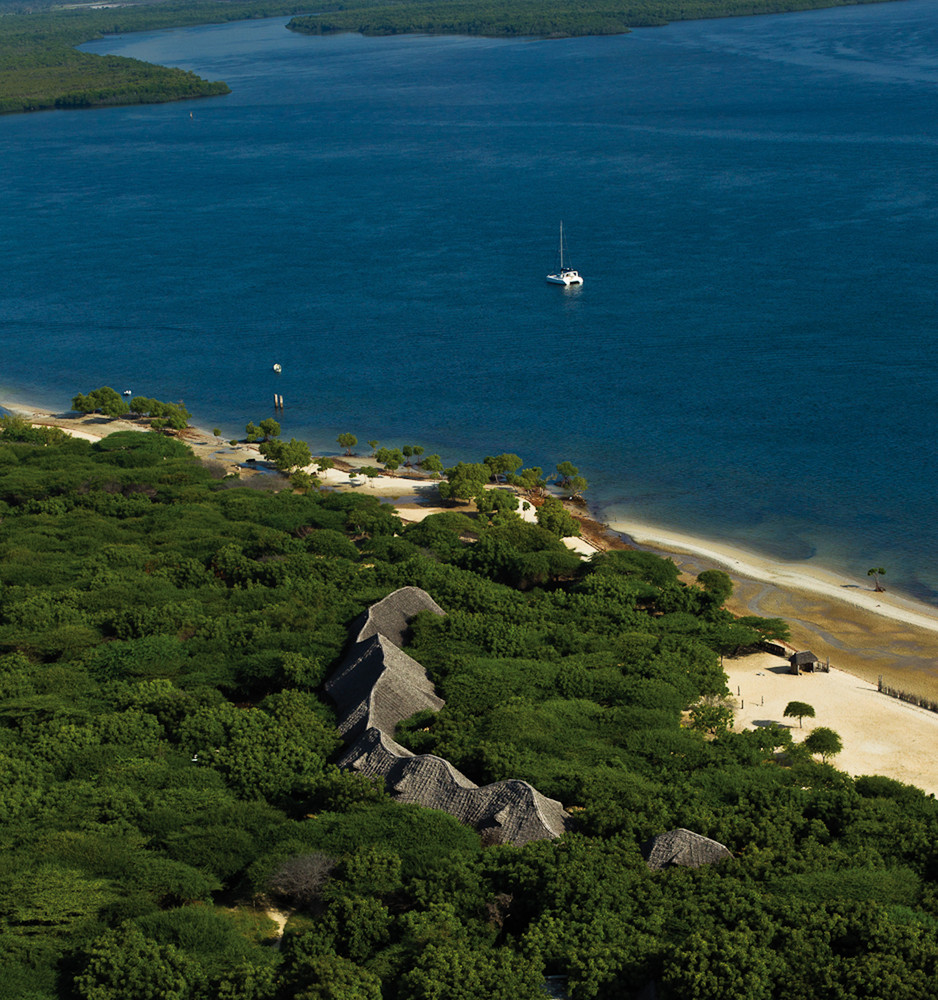
Article Curated by Karen Gatamu
Picture Gallery
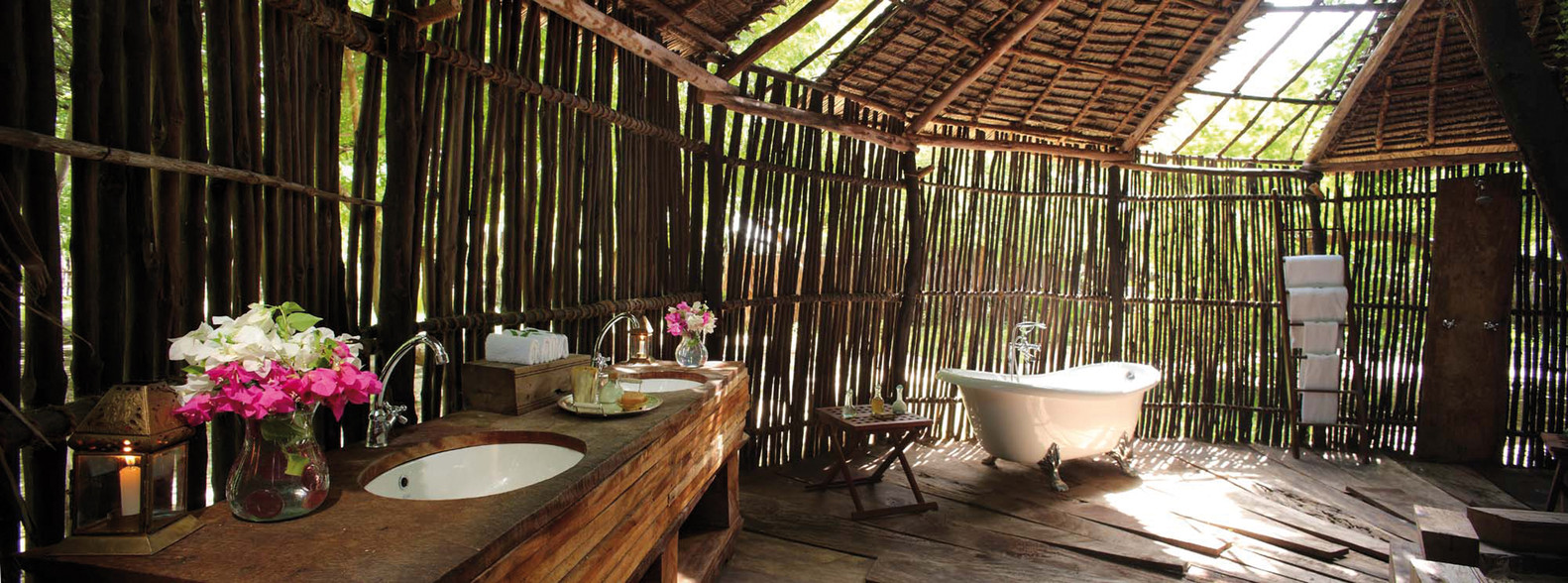
_r2PXyPb.jpg)
_jZgtcab.jpg)
_3q6wKcF.jpg)
.jpg)



About Architecture Office
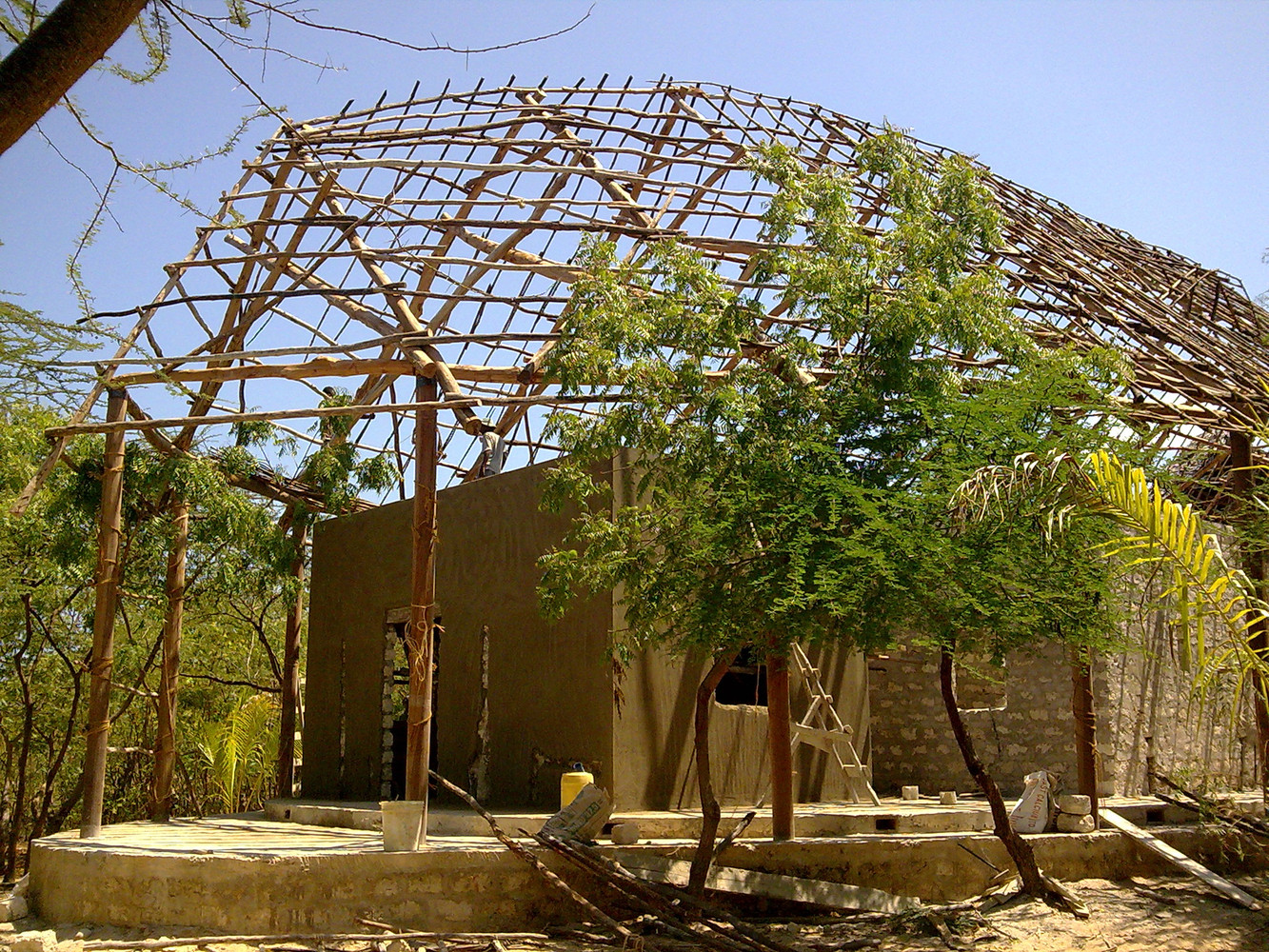
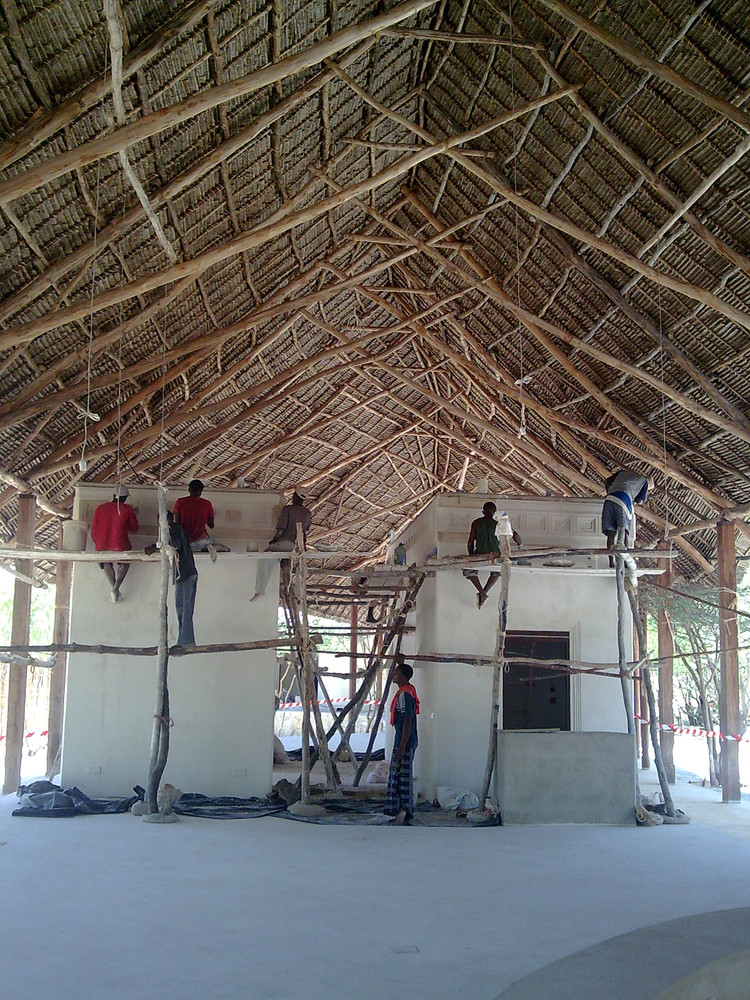
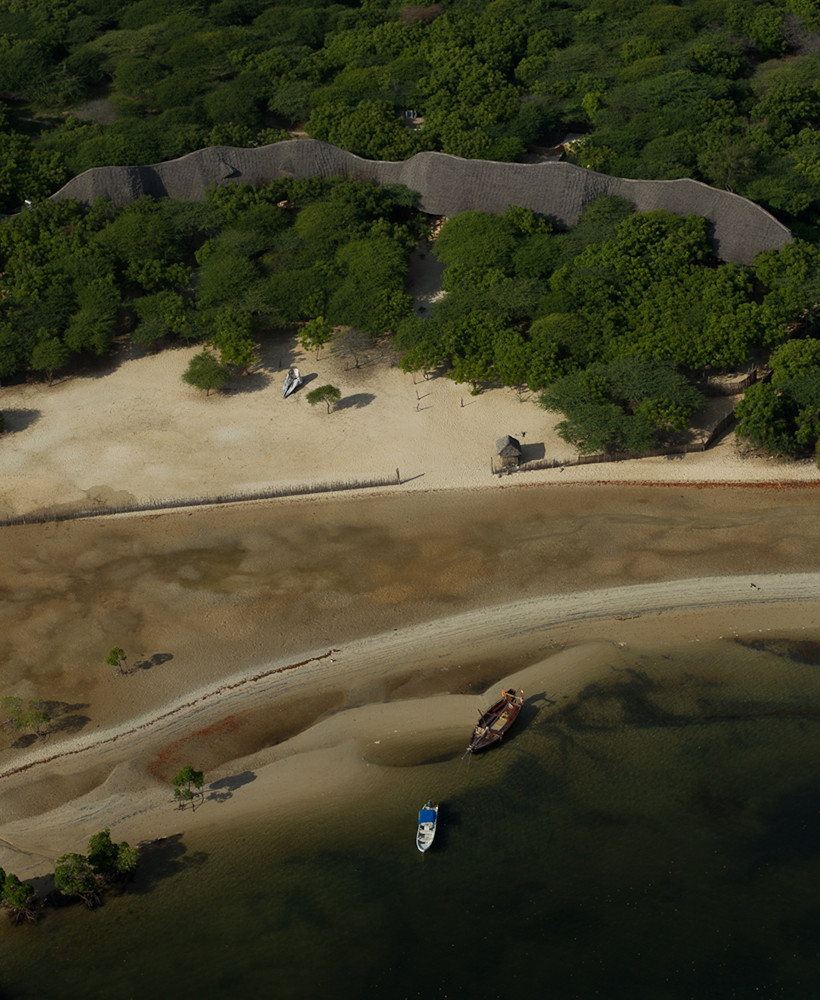
_UWWhDWA.jpg)
